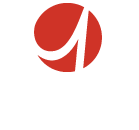SCHEMATIC DESIGN
The schematic design phase involves all the work needed to develop an initial design:
- Reviewing and analyzing client needs
- Reviewing budgets
- Performing zoning code research
- Sketches, computer drawings and so forth
The tangible result of this phase is in the form of floor plans, elevations, and 3-D computer models of the building. The outcome of this phase is often used to generate very preliminary cost estimates. This phase requires intensive client involvement, as the design process goes through many different alternatives, and requires clients to be integrally involved in the development of the design.
DESIGN DEVELOPMENT
Design development is a detailed refinement of the design:
- Deciding on room-by-room materials and finishes, appliances and plumbing fixtures
- Exterior materials and finishes
- Cabinetry and stair design details, etc
Deciding on room-by-room materials and finishes, appliances and plumbing fixtures, exterior materials and finishes, cabinetry and stair design details, etc. In a word, all the smaller and more detail-oriented tasks involved in completing the design of a building. This phase of the work also requires significant client involvement in making decisions, and choosing from alternatives presented by the architect and other professionals.
CONSTRUCTION DOCUMENTS
The construction document phase for the building includes the technical documentation for the building:
- Dimensions
- Details
- Location of light fixtures, switches, outlets
- Areas of demolition
- Site and foundation plans
- Floor plans, etc
Briefly, all the technical drawings and other documents (such as written specifications) needed by the builder to make a final cost estimate and actually construct the building. During this phase of the work the drawings are submitted to the local building department for the various permits required.
CONSTRUCTION ADMINISTRATION
The construction administration phase takes place during construction, and involves such items as:
- Answering contractor queries
- Reviewing requests for payment
- Visiting the site and reporting on discrepancies with the intent of the design
In other words, a series of activities intended to help smooth the construction process along. The architect also works as an extra pair of eyes on behalf of the client.


