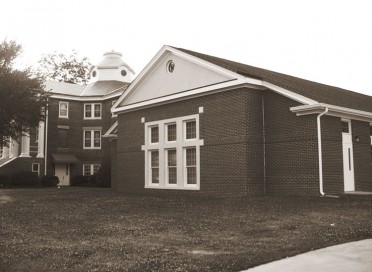Murfreesboro Baptist Church
A white-framed house of worship for the Murfreesboro congregation was built in 1843 on the site of the present church sanctuary, which was completed in 1923. It was first used for worship on the last Sunday in April 1923. Since 1923, the church has expanded its properties and physical facilities on several occasions, most recently in 2001 when Jenkins Architecture took on the challenge to design a new administrative wing and fellowship hall for the ever-expanding church congregation. The design challenge for Murfreesboro Baptist church was very detail oriented since the church style is an older traditional building that would require new modern amenities. Included in the new fellowship hall renovation was a full commercial kitchen with expansive windows and vaulted ceilings. For better accessibility, a covered drop-off area is located outside the new fellowship hall for food deliveries, and a more convenient entry. A building connect was designed to create a handicap accessible entry to and from the parking to the original and added spaces. Administration areas were also created in the expansion. These areas became home to a new church library and all new staff offices. The unused basement in the original structure was completely renovated thus creating even more enjoyable square footage for the church family. With so many new and updated features on the interior, the building exterior had to fit the part as well. The building was designed so that the materials, windows, and exterior elements could be used in such a way that the new would tie in with the old, yet have an intentional added contemporary feel.






