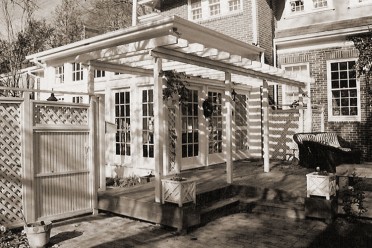Wynne Residence
At Jenkins Architecture we have many clients that come to us with a list of faults they have with their house. These faults are not always aesthetic upgrades as many clients find that their house layout does not mesh with the family's daily functions. The Wynne family was experiencing this dilemma with their kitchen. When remodeling the kitchen they also envisioned turning their outdated , unused back porch into a living room. After studying this house we determined that simply updating the kitchen in its current location would not solve the function issue. The solution to this problem was to reposition the kitchen into what was currently being used as a guest bedroom. By making this change an adequate amount of space was created. The end result was a, more functional kitchen and new adjoining sitting room.






