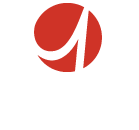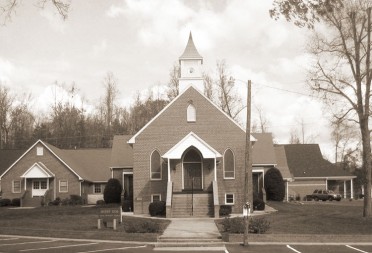Mt. Zion UMC
Mt. Zion United Methodist Church is located outside of Roxboro, NC on a very serene piece of land. The existence of this church dates back to the late 1700's. In this time period there have been four church buildings and many small renovations to this land. We were approached to design a fellowship and education center with consideration of the many limitations that the site presented. The design challenges for Mt. Zion United Methodist church were to create enough space for the growing congregation, and room for an education facility, all within a modest site. Two major considerations were made when designing this building. First was to create a connection from the existing building to the new space, thus allowing an easy transition during unfavorable weather conditions. The second and more important consideration was to create a design that did not overpower the existing chapel. Because the existing chapel and offices were very traditional in design it was important to create a new building that would incorporate that traditional element with modern amenities. The building was designed so that the materials, windows, and exterior elements could be used in such a way that the new would tie in with the old, yet have an intentional contemporary feel. The new fellowship hall renovation included lobby space, several classrooms restrooms, a full commercial kitchen with adjacent loading dock, and a large multi-purpose space with expansive windows and vaulted ceilings. On the lower lever children's classrooms were built. This allowed for each classroom to have separate exterior exits for convenient pick-up. Adult classrooms were located on the second floor. he multi-purpose space was created at full building height so that concerts, plays, dinners, and a wide array of activities would be comfortably enhanced by the tremendous amount of overhead space. For better accessibility to this well-planned space, a covered entry area is nestled in between the original building and new to create a weather barrier and connect the existing space to the new design.






