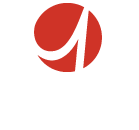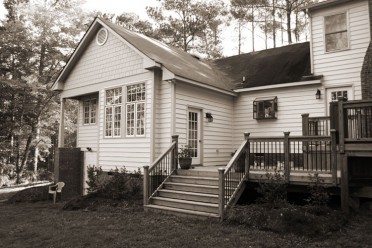Cummings Residence
The Cummings family came to our firm looking to add an addition onto their original house that would blend well with its current appearance. Included in this expansion, the owners envisioned adding a new master bathroom and creating a new family room. The specifications for the family room were to establish an area that would combine the traditional family room activities like watching TV, reading, gathering with friends, and include a space that would also be conducive to the hobbies that they both enjoyed. The solution was to create a larger master bathroom off the back of their existing structure. The master bath included a double shower and soaking tub, along with a direct access to their new back deck. The new family room was then created taking advantage of the natural slope of the site. Benefiting from the contour of the lot they were able to create a family gathering area devoted to their special needs by implementing layers. A hobby space was designed at the main floor level and a more traditional family room several feet lower adjacent to the new exterior deck. The change in elevation allowed both activities to occur in the same open space, yet was visually separated by the level change. Large windows were used to provide natural light and provide views of their wooded back yard from both areas of the room.






